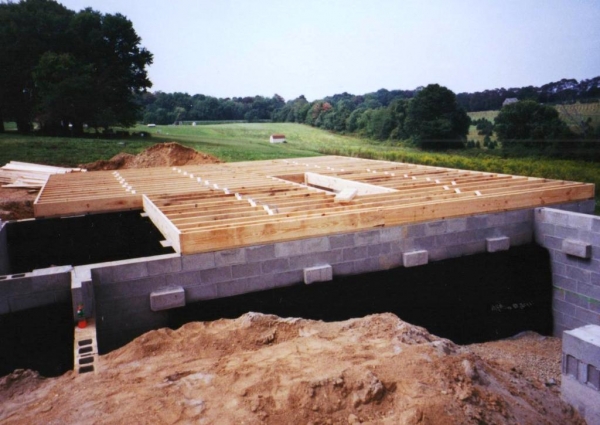Subflooring
Subflooring is the structural component of a building that provides rigidity to the floor structure, supports live loads, and serves as the surface to which floor finishes can be applied. Wood subflooring is installed in all types of structures, including timber, platform, and balloon framed. It can also be used in special applications such as radiant heat, floating, raised, or sprung floors. Common types of wood subfloor include individual wood boards and wood panels.

†
Topic Summary
Wood boards or planks, as they are commonly known, are typically less than 8" wide by 1" thick. Planks can be installed at an angle or perpendicular to the joists and attached with nails. Construction adhesive may also be used to aid in attachment and to help prevent the finished floor from squeaking. Planks should be end matched over a joist and have butt, shiplap, or tongue and groove joints. Similar to other lumber products, wood planks are stamped and graded. When used as subflooring, wood planks are typically Group 1 dense softwoods, No. 2 common, kiln dried with less than 15% moisture content (MC). In comparison to wood panel subfloors, wood planks are not as strong, are more likely to squeak, and have higher installation costs due to the increased time of installation.
Plywood and oriented strand board (OSB), also referred to as wood panel products or sheathing, are engineered wood products that are commonly used as subflooring. Plywood is made from thin sheets of veneer which are adhered together, while OSB is made from wood chips adhered together. Their varying composition presents advantages and disadvantages in both materials. Plywood, with alternating layers of veneer, is more resistant to expansion and contraction than OSB. While OSB absorbs less moisture than plywood, it is more prone to edge swelling and does not dry out as fast as plywood. Contact with moisture can cause plywood panel construction to delaminate. Manufacturers of both panel product types have worked to improve each and have developed enhanced plywood and OSB products that resist water absorption. Enhanced products cost more than standard plywood and OSB. While standard OSB is generally less expensive than plywood, this may vary depending upon supply, the wood species of veneer used for the construction of the plywood panel, and the region.
Typically, plywood and OSB panels used as subflooring are 3/4" thick by 4'-0" wide by 8'-0" long. Depending upon the application, longer lengths and varying thicknesses are available. Sheathing is typically fastened to floor joists with nails or screws and construction adhesive. The long dimension of the panel is commonly installed perpendicular to floor joists while staggering the joints. Also, sheathing has tongue and groove joints, and like wood planks, should be end matched over floor joists. In addition to promoting wood panel products, The Engineered Wood Association (APA) stamps and grades these products. Wood panel products are more readily available, are easier to install, and often have less material cost than wood plank subfloors.
A common occurrence in wood panel subflooring is squeaking, which is caused by wood rubbing against wood or along nail shanks. Squeaking is less of a problem with wood panel subflooring than it is with wood planks, however. Removal of finish flooring and and securing the subfloor with a screw can generally solve this issue. In some cases, construction adhesive and wood shims may need to be used.
Fire retardant treated wood planks and panels can be used for specific applications. Finish flooring material manufacturers have specific substrate requirements that may require an underlayment to be installed above the subfloor to achieve a desired thickness, stiffness, or level surface. Some panel products installed as subflooring have been approved for use under wood or tile products, although it is best to consult with the manufacturer prior to installation of finish flooring over subflooring.
Videos
Building Process: Floor Sheathing
alt=""
YouTube video by ownerbuilderonline.com is one of a series of videos that looks at specific components of a wood framed home. This video discusses subflooring, also known as floor sheathing.

Buildipedia Staff
The Buildipedia research and writing staff consists of dozens of experienced professionals from many sectors of the industry, including architects, designers, contractors, and engineers.
Website: buildipedia.com/



